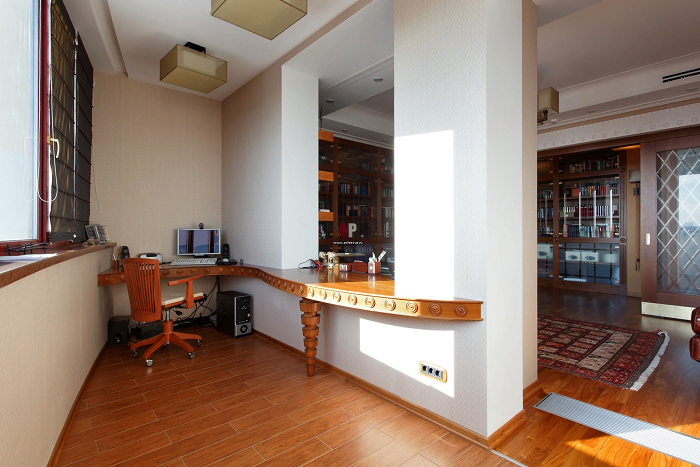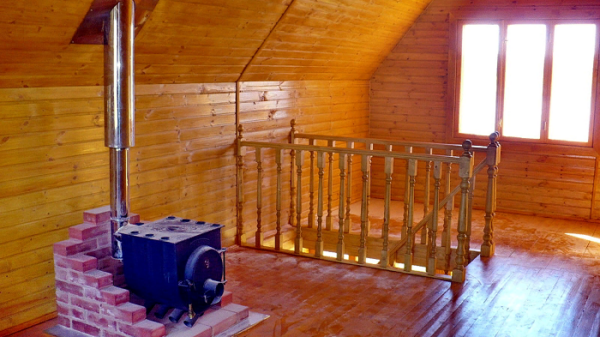In modern interior design, it has become very popular to combine a balcony with a kitchen or a room. Due to this, the room becomes lighter and more spacious. But with the advent of such an idea, we face some difficulties and costs. So, one of the important stages is the legalization of redevelopment. Of course, some people neglect this, but it is still advisable not to risk it in order to avoid further problems. After the project has been legalized, you can begin to dismantle the wall and threshold, you can build an arch in their place. If a battery hangs on the wall to be demolished, then it is transferred under the window. By the way, laying laminate flooring is now in great demand, the cost of this service is low.
The floor is leveled. If there are wooden floors on the balcony, then it is advisable to insulate them. It will be enough to cover the concrete floor with a screed with expanded clay, lay a thick laminate or linoleum with thermal insulation. So that the room does not become colder, after combining, it is necessary to install good double-glazed windows and insulate all surfaces. For external insulation, it is better to use foam, and for internal mineral wool. If necessary, separate lighting is done. If all the steps are carried out without errors, then when combining a balcony with a room, you will not only increase the area, but also bring a certain zest to the interior of your apartment.





