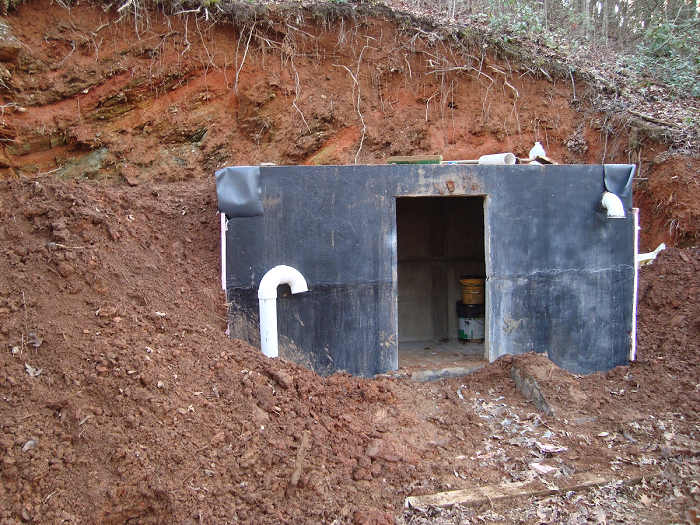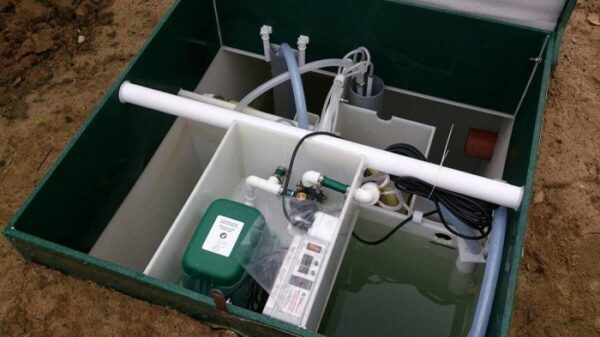In today’s unpredictable world, the importance of being prepared for various emergency situations cannot be overstated.
One effective and reliable way to ensure the safety and well-being of individuals and families is by planning and constructing an underground shelter. In this article, we will delve into the process of planning and constructing an underground shelter in Europe, taking into consideration the unique geographical and regulatory factors that come into play in this region.
1. Conducting a Site Assessment
Before embarking on the construction of an underground shelter, it is crucial to conduct a thorough site assessment. This assessment involves evaluating the soil composition, groundwater levels, and geological stability of the area. It is recommended to consult with geotechnical experts to ensure that the chosen site is suitable for excavation and can provide the necessary structural integrity for the shelter.
2. Obtaining Permits and Compliance with Regulations
In Europe, the construction of underground shelters is subject to specific regulations and permits. It is essential to familiarize oneself with the local building codes, zoning requirements, and safety regulations governing the construction of underground structures. Consulting with local authorities and obtaining the necessary permits ensures that the shelter is compliant with legal and safety standards.
3. Engaging Professional Architects and Engineers
Designing and constructing an underground shelter requires the expertise of professional architects and engineers who specialize in underground structures. These professionals can help in creating a well-planned layout that maximizes space utilization, ensures proper ventilation, and incorporates necessary safety features. Their expertise and experience are crucial in ensuring the structural integrity and functionality of the underground shelter.
4. Choosing the Construction Method
There are various construction methods available for underground shelters, including reinforced concrete, precast concrete, steel, or modular systems. Each method has its own advantages and considerations. Factors such as budget, desired capacity, timeline, and site conditions will influence the choice of construction method. Consulting with architects and engineers will help determine the most suitable method for the specific needs and circumstances of the underground shelter.
5. Ensuring Structural Stability and Waterproofing
Given the underground location, structural stability and waterproofing are of utmost importance for the longevity and safety of the shelter. The walls, floors, and roof of the shelter should be constructed with materials that can withstand pressure and potential water infiltration. Proper waterproofing techniques, such as the use of membranes, drainage systems, and sealing methods, should be employed to prevent water damage and ensure a dry and secure environment inside the shelter.
6. Incorporating Essential Amenities and Systems
To make the underground shelter a functional and comfortable living space, it is essential to incorporate necessary amenities and systems. These may include ventilation systems, lighting, electricity, plumbing, and sanitation facilities. Adequate storage space for supplies and provisions should also be considered. Proper planning and integration of these amenities and systems will contribute to the overall functionality and livability of the underground shelter.
7. Emergency Preparedness and Maintenance
Once the underground shelter is constructed, it is crucial to develop an emergency preparedness plan and conduct regular maintenance. This plan should include provisions for food, water, medical supplies, and communication systems. Regular inspections and maintenance checks should be performed to ensure the continued functionality and safety of the shelter. It is also important to periodically update the emergency plan to reflect changing circumstances and technologies.
Conclusion
Planning and constructing an underground shelter in Europe requires careful consideration of site assessment, compliance with regulations, engagement of professionals, choice of construction method, structural stability, amenities integration, and emergency preparedness. By following these steps and considering the unique geographical and regulatory factors in Europe, individuals and families can create a secure and reliable underground shelter to protect themselves and their loved ones during times of crisis.






