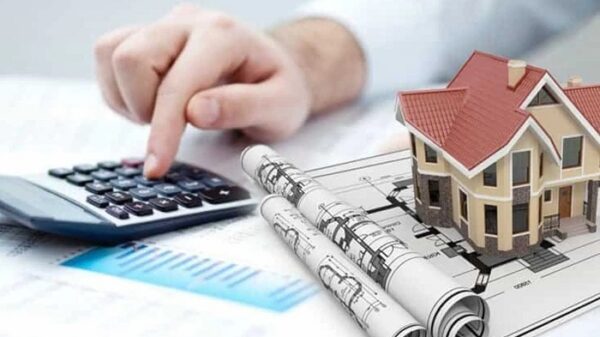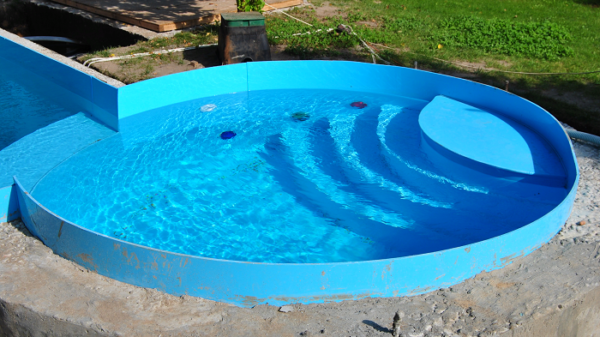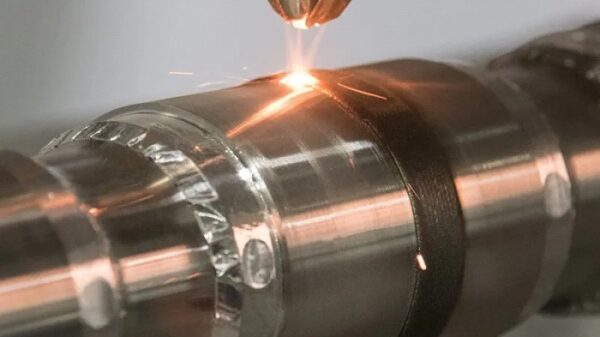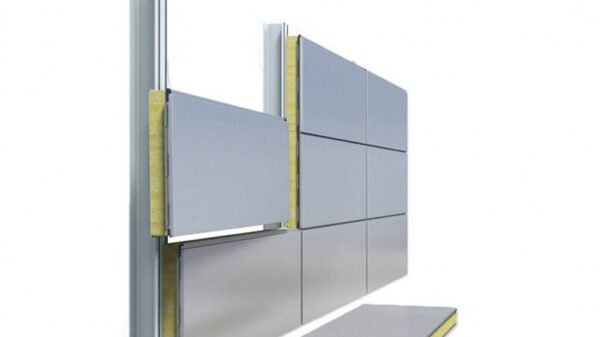Today, the so-called ventilated facades in Bryansk are widely known. What is it and what are the advantages of such systems?
A ventilated facade is a special system made of a certain material, which, using a special technology, is attached to a frame to a monolithic wall or ceiling. The main feature of such a system is that free air circulation is provided between the facade and, in fact, the wall. Therefore, moisture and condensation on the walls of the house does not remain.
Such systems suggest the possibility of additional insulation. To do this, with the help of dowels, insulation material (from expanded polystyrene or mineral wool) can be attached to the wall of the building. At the same time, at least 2-4 centimeters of distance should remain between the insulation and the facade (different countries have their own parameters for this gap).
These systems allow you to save heat inside buildings, as well as save building materials when building houses.
Materials for ventilated facades
The material can act as a cladding for the ventilated facade:
– Porcelain tile
– Concrete panels
– aluminum composite panels
– Facade board
– granite
– Glass panels
– facing brick and others.
The main advantages of ventilated facades
Such advantages include:
– the possibility of using almost any of the facing materials;
– a large selection of color design options;
– high indicators of sound and thermal insulation of the facade;
– the possibility of high -quality insulation of the walls of the building;
– Significant savings for heating the house;
– quite long life (up to 50 years);
– The ease of installation of such a system that can be easily carried out at any time of the year;
– significant resistance to atmospheric influences.




